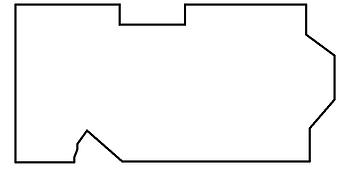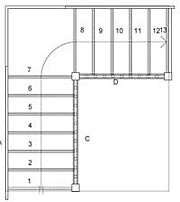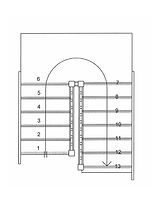The Art of Flooring in Bristol and the South West
D Smith Flooring
Leading Supplier & Installer of Premium Carpets & Floor Coverings
07971 047 602
Measuring Guide
Draw a sketch of the area measure the length and width of the room at the widest points. Remember to take into account any elements such as alcoves & to measure through doorways to meet the adjacent floor covering.
Make a note of the floorcovering which the new carpet will be butted up to, to obtain the correct threshold.
Always add 10 centimetres to your total length and width measurements. This will allow for any deviations in the wall & the cutting of the carpet / vinyl when it is fitted and ensures a good finish. Be careful as many rooms are not square and even allowing 10cm will not always be enough.
It helps if you know the widths available in the floor covering you plan to use. As a basic rule of thumb, Vinyl sheet is available in 2,3 & 4m width, whereas carpets are generally 4 and 5m. Armed with this knowledge you can also plan any joins required.
If the area is wider than the width of floor covering available, use your sketched plan to work out where you may have excess carpet to fill the missing spaces. Always have join pieces running in the same direction as the main piece. If there is a pattern, then you will need to find the pattern repeat and allow enough to obtain a match. The fitter may also need excess on the width and join pieces to allow for cutting back to obtain a clean join.
Items Required
-
Paper
-
Pen / Pencil
-
Tape Measure
-
Calculator
Draw a sketch of the area, including doorways, alcoves, hearths & any fixed items of furniture / sanitaryware. (tip. use the whole sheet of paper, the more detail the better)
Check to see how square the area is by taking multiple measurements along parallel walls and note as you take them, always double check and round up to the nearest 10cm / 100mm. (tip.Measure diagonally corner to corner to see if the room is out of square, If the measurements are equal then the room is square)





Guide to Measuring Carpets / Vinyl
Draw each area in turn.
Take your measurements, remembering the landing carpet folds over the top step down to the next and into the crutch of the top step. Carpet generally is designed to run in its length over steps, pile from back to front and down).
Straight stairs – measure the width and total length ( tread and riser in one ) The average stair is about 45cm in length, and for planning 50cm is allowed. Professional estimators will measure the width of each stair and count the quantity of stairs, allowing 50cm in length for each.
Winding stairs are measured by total length (folding over the step and into the next step) and total width.
A professional estimator will be able to plan the carpet required ensuring the carpets are all in the correct direction with the minimum amount of waste.
Over all, we strongly recommend stairs and landings are professionally measured, either by ourselves or your carpet fitter.
Guide to Measuring Carpets / Vinyl
This is much more simple, simply divide the areas to be measured in to squares, measure the length and width of each square and then add them together. This will give you the total square meterage required. You of course will need some excess for cutting.
More importantly with theses area is to think about the edges, will you need new skirting boards or perimeter beading etc, and make a note of all the thresholds required.
